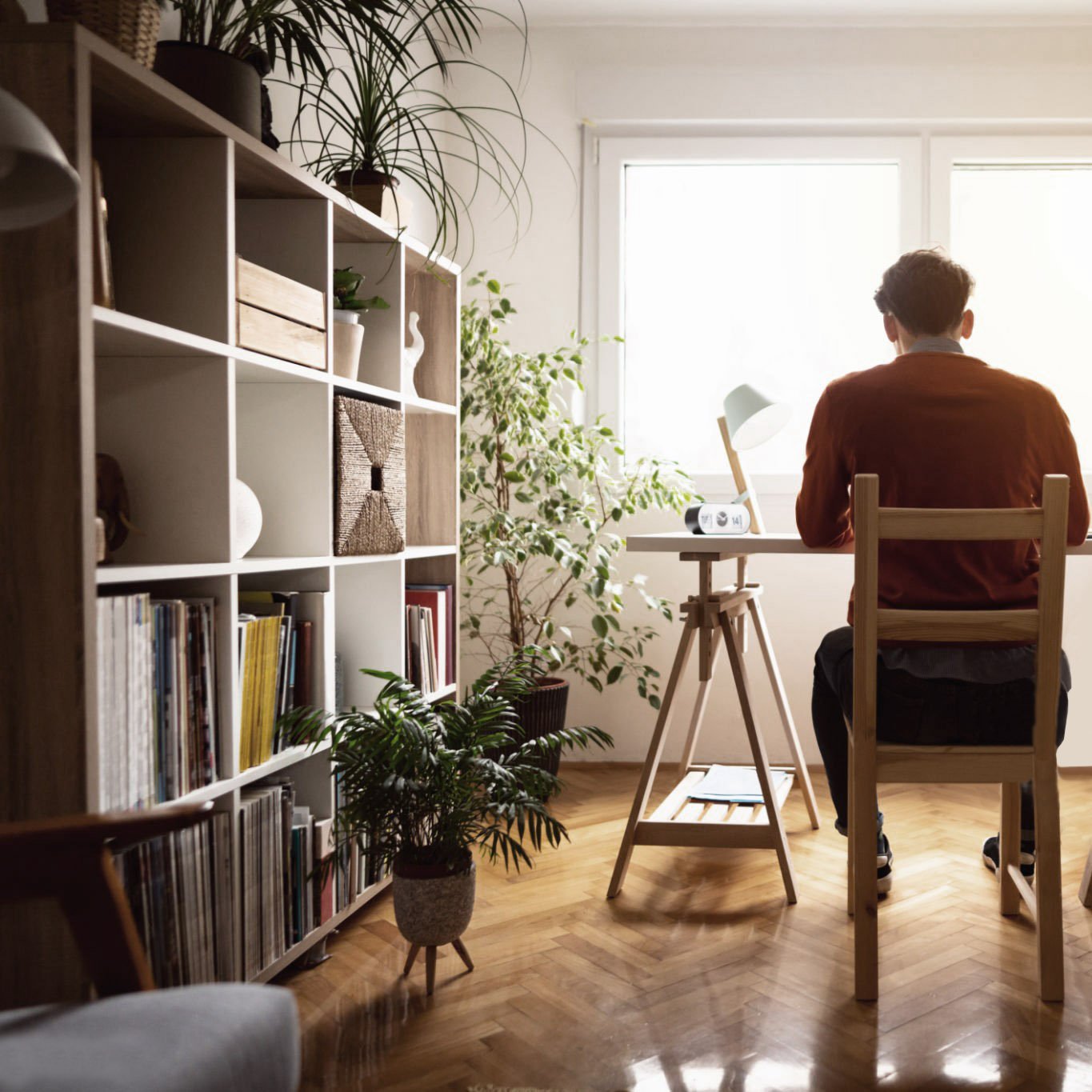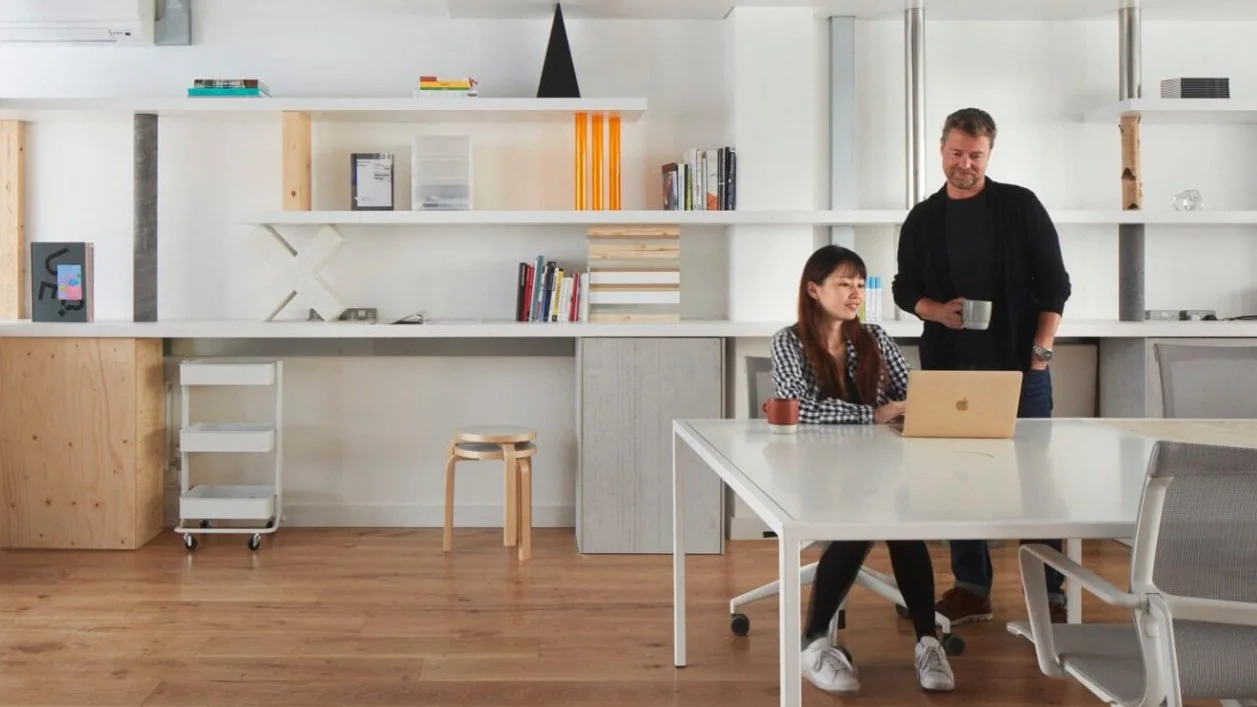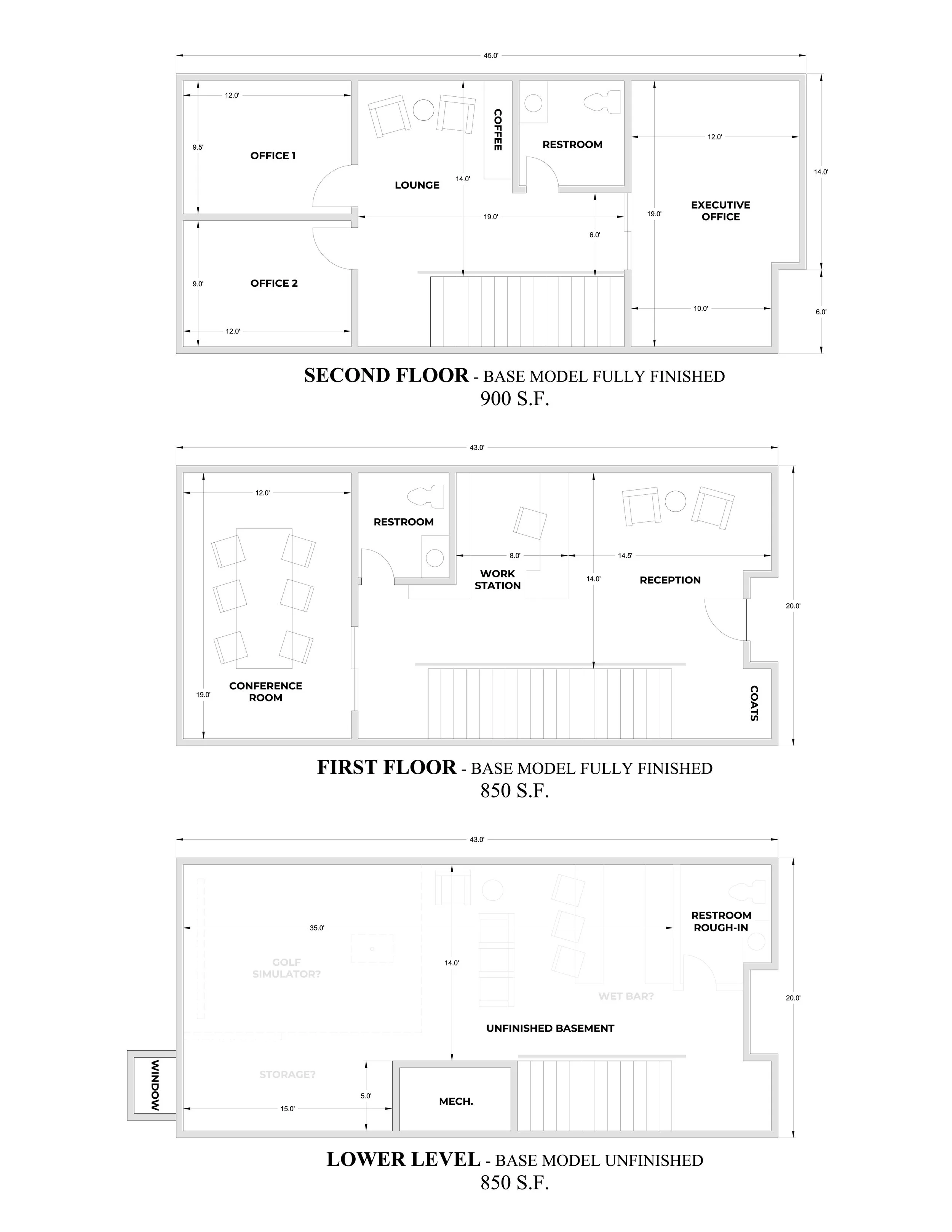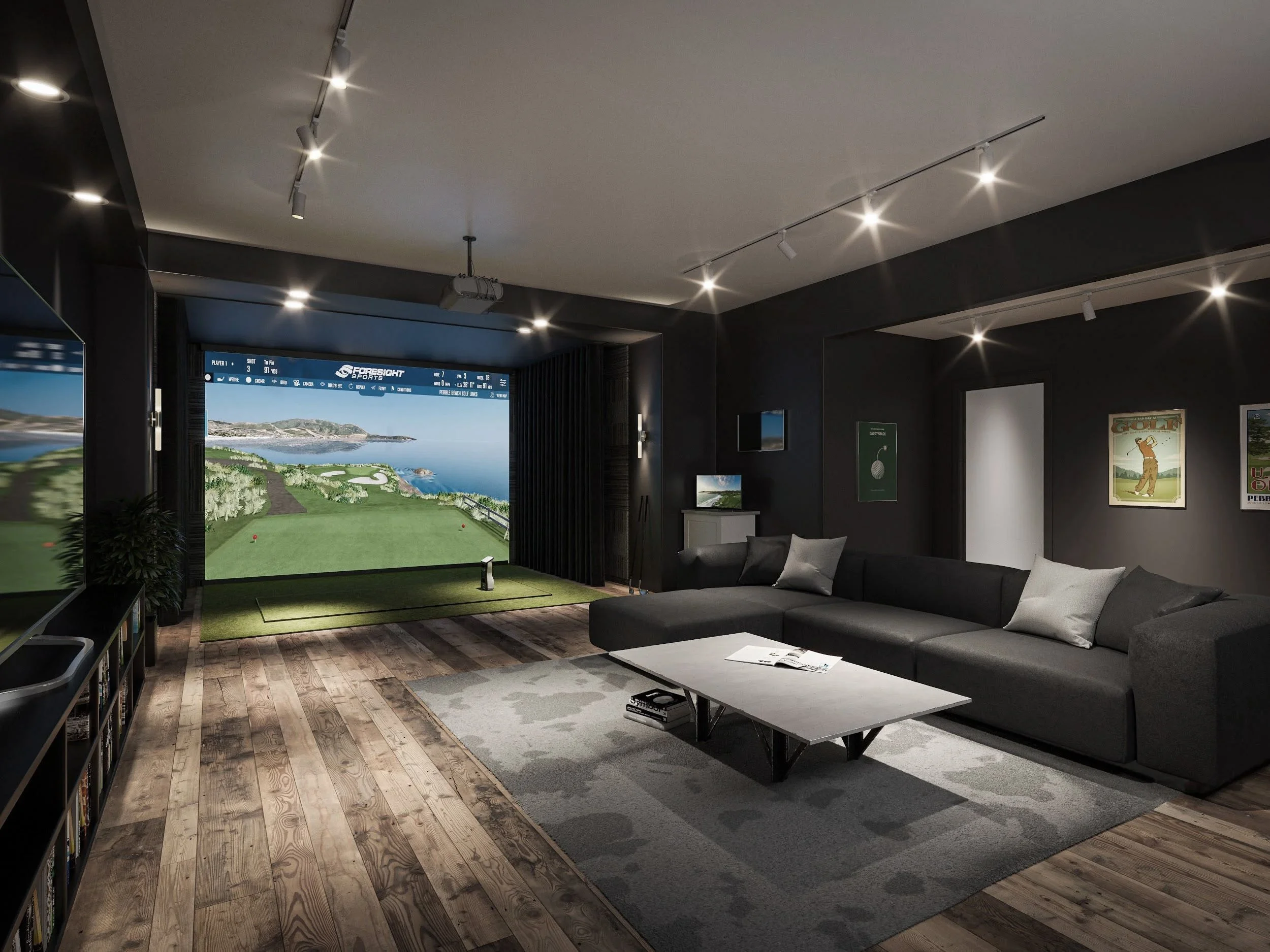New-construction commercial condominiums for purchase in Downtown Bismarck, North Dakota.
Building Ownership
If you’re contemplating the next move for your business, you’re not alone. Many business owners are ready to grow into a new space but feel limited by what’s available in the current commercial marketplace —spaces that don’t reflect their brand, leases that continually increase, and dated buildings in need of massive remodels. Building ownership brings control, stability, and the potential for long-term financial return. But for many people, owning an entire commercial building is cost-prohibitive and often comes with the hidden challenges of deferred maintenance and property management requirements.
The Ollie offers a unique alternative, providing an opportunity to purchase a new-construction commercial condominium in downtown Bismarck. As part of a professionally managed condominium association, owners will benefit from shared maintenance and property oversight—without the typical burdens of standalone building ownership. You gain the tax advantages and long-term equity of real estate investment, while staying focused on what matters most: running your business.
Project Summary
The Ollie features individual suites available for purchase. Each suite includes approximately 1750 square feet over two floors as well as an additional 850 square foot lower level. The Ollie may be best suited for luxury office uses. However, niche medical and commercial uses are possible if compatible with neighboring suites.
Example Floorplans
Flexible for your unique needs
The Ollie features two floors of commercial space above a functional lower level, offering flexibility across all three tiers. The main and upper floors are well-suited for client-facing areas, retail environments, professional offices, or treatment rooms. Below, the lower level provides valuable space for storage, wellness amenities, break areas, or support functions behind the scenes.
The base price of each unit includes a fully finished space on the top two floors matching the provided floorplan. An unfinished lower level is ready for your customization. We understand that your business may require specific modifications to these floorplans, so we’ve included 20 hours of complimentary design consultation with our architecture team. Modest revisions to the provided floorplan can be made at no additional cost. We can accommodate more substantial changes with an adjustment in price.
Ask us about our alternative floorplans for medical, wellness, or retail businesses!
“Let’s tailor a floorplan to meet the needs of your business.”

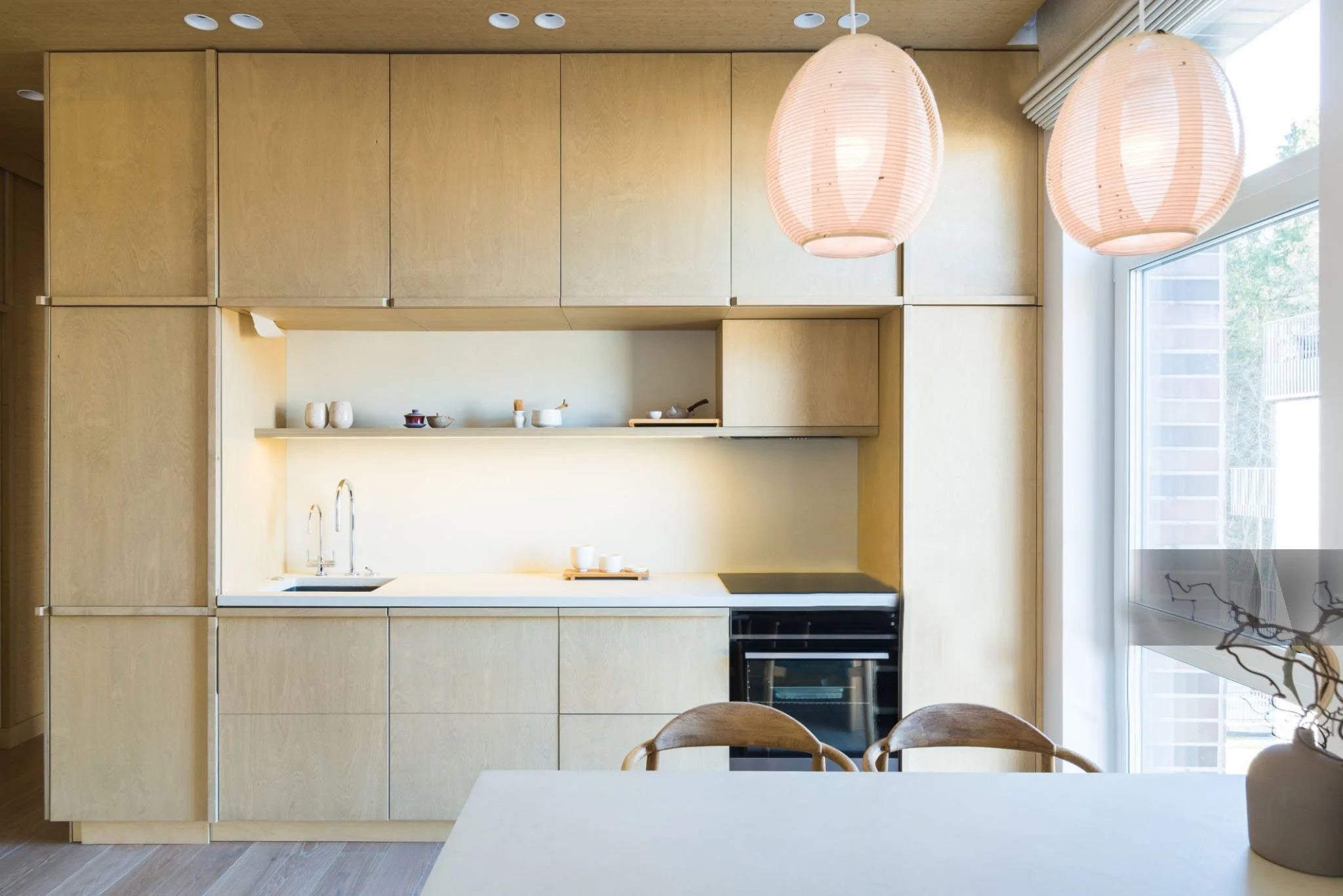
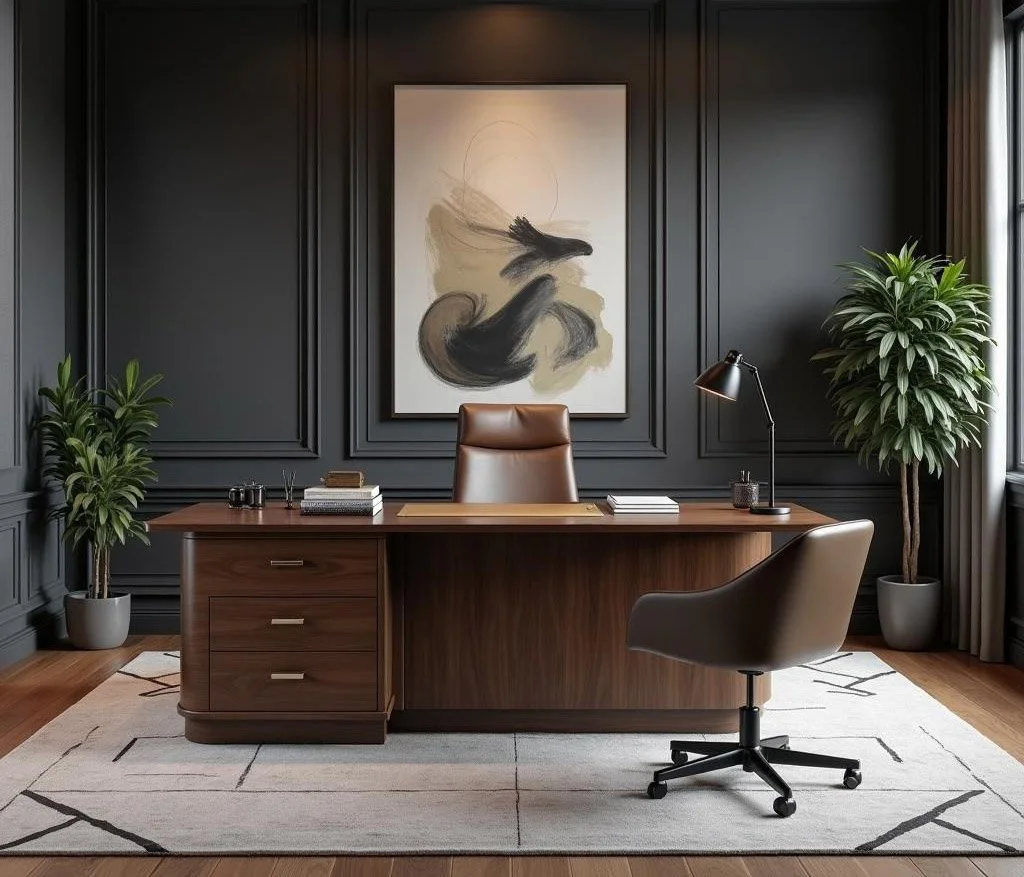


Business in Front
Beyond Business: Create an Asset for Culture, Creativity, and Connection
The interior design can be molded to fit your personality. In a wellness setting, discretion, comfort, and efficiency take priority. Treatment rooms can be organized around a calming reception area with materials chosen for both durability and warmth. Sound-rated walls and strategic lighting help maintain privacy and focus, while built-in storage supports a clean, professional atmosphere.
Boutique storefronts and luxury offices, require interiors that provide a flexible canvas for brand expression. Generous ceiling heights, natural light, and refined architectural details create a welcoming environment that will be appreciated by both clients and team members alike.
More than just extra square footage, a finished lower level is an opportunity to create a dynamic extension of your business — a flexible space designed for what doesn’t always happen at a desk. Imagine lounge seating for informal meetings, a kitchenette or bar for hospitality, wellness features that support balance and productivity—or even a golf simulator to bring energy and personality into the workday. The possibilities are limitless.
Site Plan
Downtown Location with Suburban Conveniences
The Ollie is located on the corner of 3rd Street and Avenue B on the northern edge of Downtown Bismarck. 3rd Street is an arterial roadway with daily traffic counts exceeding 8000 vehicles per day. This traffic creates immense business visibility, increasing your brand awareness. The central location also makes it a convenient stop for any of your clientele. Two reserved off-street parking stalls are available for each suite. Additionally, 3rd Street offers an abundance of on-street parking for come and go traffic. An association will handle snow removal and groundskeeping services, ensuring that the property looks top-notch while you focus on your business.
Construction Specifications
The top two floors of each unit come fully finished and move in ready. The lower level comes roughed-in and ready for your customization. Please reach out with any questions you have about baseline construction specifications.
-
10” Poured-in-place foundation walls
4” Poured-in-place concrete floors
Exterior walls 2x6 construction
Interior walls 2x4 construction
Engineered floor and roof trusses
7/16” OSB wall sheathing
3/4” OSB floor and roof sheathing
R10 Below grade foundation wall insulation
R13 Interior sound attenuation insulation
R20 Above grade wall insulation
R30 Above roof deck insulation
-
Commercial grade aluminum frame windows
Commercial grade metal / wood entry doors
Custom metal shade screens
Thermally modified natural wood siding
Fiber cement siding
EPDM roofing membrane
Aluminum Gutters & Downspouts
Custom raised planters & landscaping
Irrigation system (shared between units)
Perimeter fencing & dumpster enclosure
6” concrete parking lot
-
Fully finished upper and main level floors
Roughed in and unfinished lower level
Drywall interior with level 4 finish (smooth)
One paint color with two application coats
Pre-hung solid wood stained interior doors
Painted door and window jambs, casing and trim
$8 per square foot flooring allowance
$18 per square foot tile allowance (restrooms)
Two fully finished restrooms
ADA accessible toilet and grab bars
Vanity and mirror allowance
-
200A panel / 200A disconnect
Recessed lighting on top two floors
Exterior wall sconces
Standard white outlets and switches
70 CFM bath fans & GFCI outlets
Smoke detectors
Zone Furnace Wiring
26 Gallon lowboy electric waterheater
Radon mitigation system
Roof mounted condensing unit
Natural Gas Furnace
Scott Ritter
Stillwater Commercial Real Estate
scott@stillwaternd.com
701.426.2368
Project Location
Third Street + Avenue B
Bismarck
North Dakota


